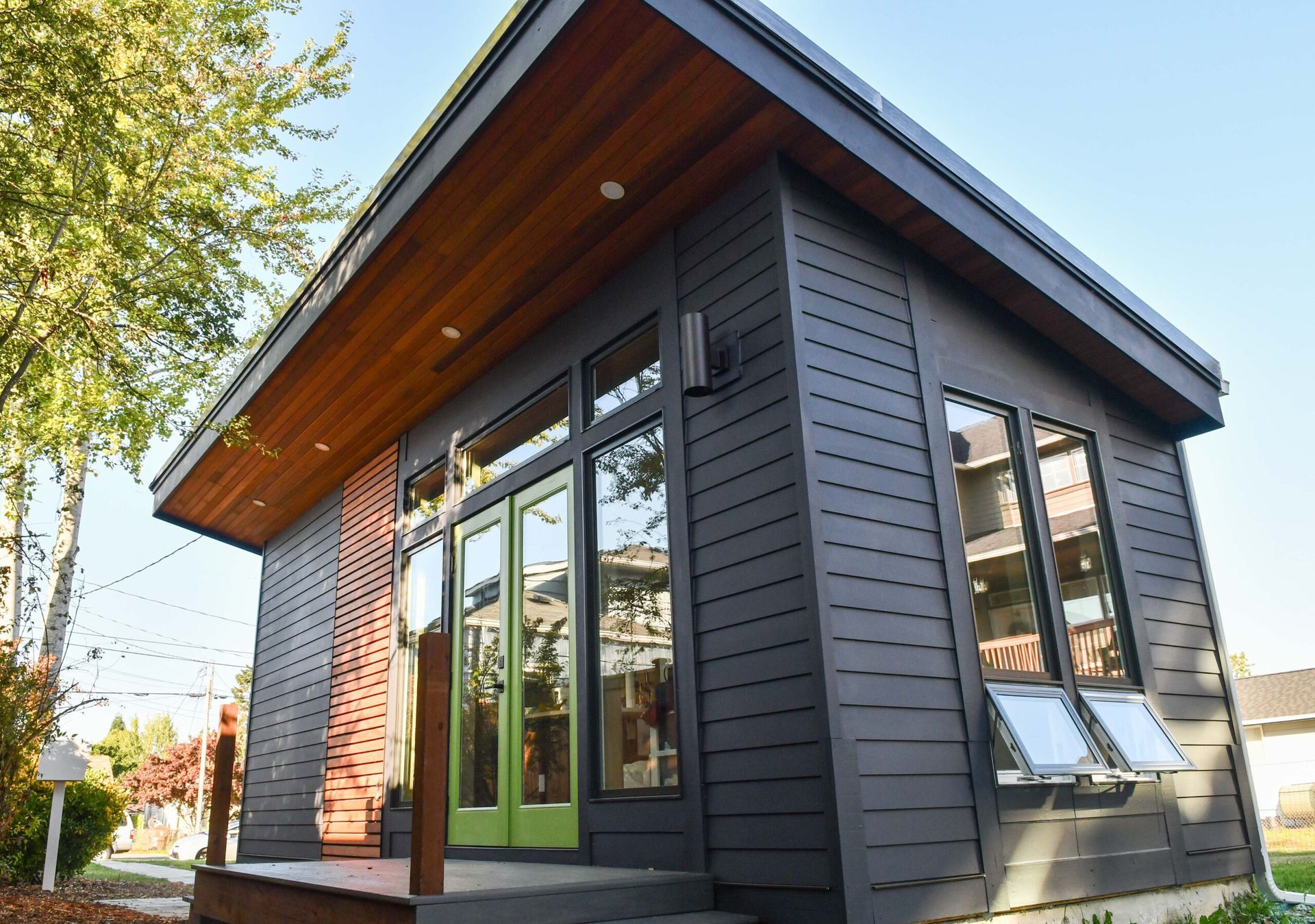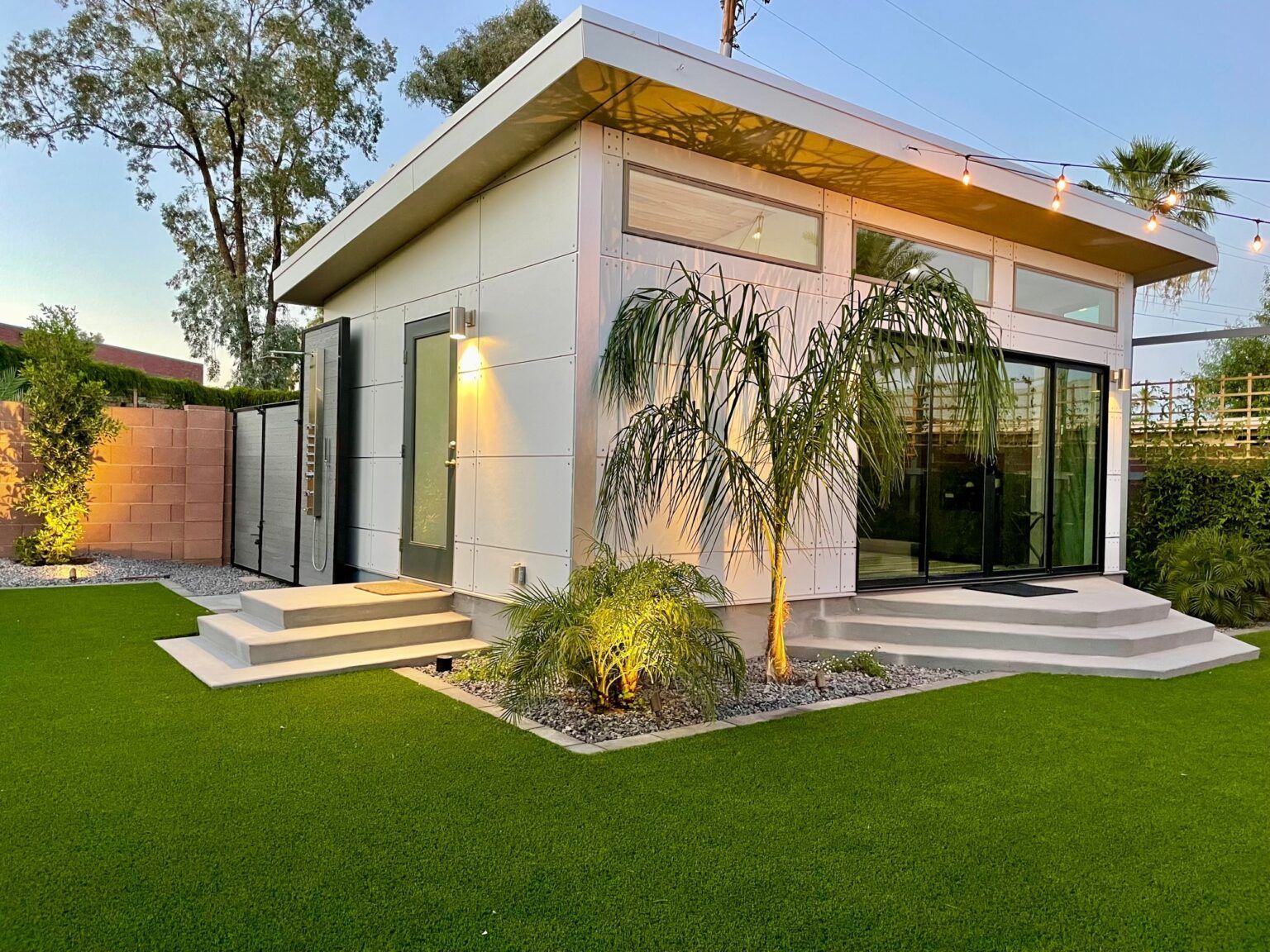ADU Contractor in Buena Park Downtown, CA: Creative Solutions for Urban Properties
Orange County Master ADU Construction brings trusted ADU contractor services to Buena Park Downtown, CA, with expertise in detached units, creative small-lot designs, and efficient permitting navigation. Our licensed contractor team specializes in maximizing limited urban space through innovative layouts, smart material selection, and code-compliant construction. We transform compact parcels into functional living environments that enhance property value and neighborhood vitality.
Buena Park Downtown is a vibrant urban area with a mix of historic homes and modern developments, where property space is at a premium and smart expansion is essential. The mild Southern California climate and established neighborhoods make ADU construction Orange County an ideal investment for increasing usable square footage without relocating. With rising housing costs and limited inventory, homeowners here recognize the value of adding a well-designed accessory dwelling unit Buena Park to their property. We're a licensed, insured, and reputable ADU design and build company committed to providing affordable ADU construction solutions tailored to the unique needs of downtown properties.

Why Homeowners Choose Us for Downtown ADU Projects
Urban properties present unique challenges that require specialized expertise and creative problem-solving. Our team understands the zoning regulations, spatial constraints, and architectural considerations specific to Buena Park Downtown, ensuring your project moves forward smoothly from concept to completion.
Navigating Local Zoning and Permit Requirements
Downtown Buena Park has specific ADU regulations that govern setbacks, height restrictions, and lot coverage. We manage the entire ADU permits Buena Park process, working directly with city planners to ensure your project meets all requirements. Our familiarity with local ordinances means fewer delays and faster approvals. We handle documentation, submit plans, and coordinate inspections so you can focus on envisioning your new space rather than wrestling with bureaucracy.
Maximizing Space on Compact Urban Lots
Limited square footage doesn't mean limited possibilities. We specialize in designing accessory dwelling units that make efficient use of every inch while maintaining comfort and functionality. Our architects create floor plans that incorporate smart storage, multi-purpose rooms, and open layouts that feel spacious. Whether you're working with a narrow side yard or a small backyard, we develop solutions that fit your property's footprint while delivering maximum livable area.
Custom Design That Complements Your Main Home
Visual cohesion matters, especially in established neighborhoods where architectural consistency adds to property value. We design ADUs that complement your existing home's style, whether it's Spanish revival, mid-century modern, or contemporary. From exterior finishes and roofing materials to window styles and landscaping integration, we ensure your new unit enhances rather than detracts from your property's overall aesthetic. This attention to detail protects your investment and maintains neighborhood character.
Our Full-Service ADU Construction Process
Building an accessory dwelling unit involves multiple phases, each requiring specialized skills and careful coordination. We manage every aspect of construction, providing a single point of contact and accountability throughout your project.
Site Assessment and Feasibility Planning
Every successful ADU project begins with a thorough site evaluation. We visit your property to assess soil conditions, utility access, drainage patterns, and spatial constraints. This initial analysis helps us determine the most practical placement for your unit and identify any potential challenges early. We also review your property's existing infrastructure to plan for necessary upgrades like electrical service increases or sewer line connections. This groundwork prevents costly surprises during construction.
Architectural Design and Engineering Services
Our in-house design team creates detailed plans that balance functionality, aesthetics, and budget. We develop multiple layout options, incorporating your preferences for bedrooms, bathrooms, kitchen configurations, and storage. Structural engineering ensures your ADU meets California building codes and seismic requirements. We also coordinate with utility companies to plan connections for water, electricity, gas, and sewage. Every drawing is prepared with permit submission in mind, including elevations, floor plans, and site plans that satisfy municipal requirements.
Foundation to Finish Construction
Once permits are secured, our skilled builders begin construction using quality materials and proven techniques. We excavate and pour foundations, frame walls and roofs, install windows and doors, and complete all rough-in work for plumbing and electrical systems. Plumbing works for garage conversion projects require careful planning to connect new fixtures to existing lines, and we handle these technical challenges with precision. Interior finishes include drywall, flooring, cabinetry, and fixtures selected to your specifications. Exterior work encompasses siding, roofing, landscaping, and walkways that integrate seamlessly with your property.
Converting Existing Structures Into Livable ADUs
Transforming underutilized spaces into functional living areas offers cost savings and faster project timelines compared to ground-up construction. We specialize in converting garages, storage sheds, and other existing structures into comfortable accessory dwelling units.
Garage Conversion Expertise
Detached and attached garages provide excellent foundations for ADU conversion. We assess your garage's structural integrity, ceiling height, and foundation to determine what modifications are needed. Many conversions require window additions for natural light and egress, insulation upgrades for climate control, and new electrical panels to support modern appliances. We also address flooring, which may need leveling or moisture barriers, depending on the existing slab condition.
Structural Modifications and Code Compliance
Converting an existing structure often involves removing large openings like garage doors and replacing them with standard wall framing. Garage door removal and new wall framing for ADU projects is a specialty of ours, where we carefully remove old hardware, frame new walls to match the building's dimensions, and ensure proper insulation and weather sealing. These modifications must meet current building codes for fire resistance, energy efficiency, and structural stability. We handle all aspects of bringing older structures up to code while maintaining cost-effectiveness.
Adding Essential Amenities
A successful conversion includes proper bathroom and kitchen installations with full plumbing and drainage systems. We route water supply lines, install waste pipes that connect to your property's main sewer line, and ensure adequate venting. Electrical work includes new service panels, lighting circuits, outlet placement, and connections for major appliances. HVAC systems are sized appropriately for the space and installed to provide year-round comfort. These technical elements transform empty structures into fully functional living spaces.
How We Deliver Projects on Time and Within Budget
Predictability matters when investing in property improvements. Our systematic approach to project management minimizes surprises and keeps your ADU construction on track.
Transparent Cost Estimates and Fixed Pricing
We provide detailed written estimates that break down material costs, labor, permits, and fees before work begins. Unlike contractors who use vague figures or lowball initial quotes, we itemize every expense so you understand exactly what you're paying for. Our fixed-price contracts protect you from unexpected cost increases during construction. We also help clients explore financing options and discuss value engineering opportunities if budget adjustments are needed.
Proven Timeline Management
We create realistic construction schedules that account for permit processing, material delivery, weather considerations, and inspection requirements. Our project managers update you regularly on progress and coordinate all trades to prevent delays. When unexpected issues arise—as they sometimes do in construction—we communicate immediately and present solutions rather than excuses. This proactive approach keeps projects moving forward efficiently.
Quality Materials and Skilled Tradespeople
We partner with trusted suppliers who provide durable materials backed by manufacturer warranties. Our team includes licensed electricians, plumbers, carpenters, and finishers who take pride in their craftsmanship. Every phase of construction undergoes quality checks to ensure work meets our standards before moving to the next stage. This commitment to excellence results in ADUs that function flawlessly and stand the test of time.
Ready to Expand Your Buena Park Property?
Adding an accessory dwelling unit transforms how you use your property while increasing its market value and flexibility. Whether you're creating space for aging parents, generating rental income, or establishing a home office, we have the expertise to bring your vision to life.
Contact Orange County Master ADU Construction today to schedule your free consultation. We'll visit your property, discuss your goals, and provide a clear path forward for your ADU project. Let us show you how the right ADU contractor in Buena Park Downtown, CA can turn your property's potential into reality.

